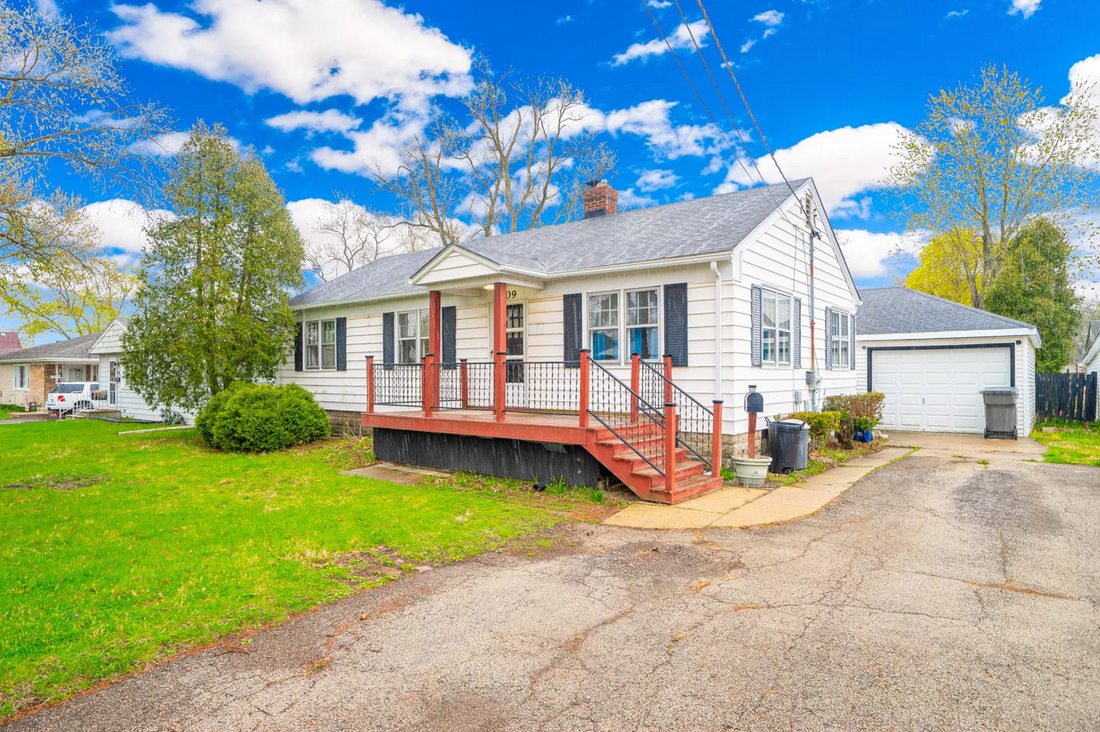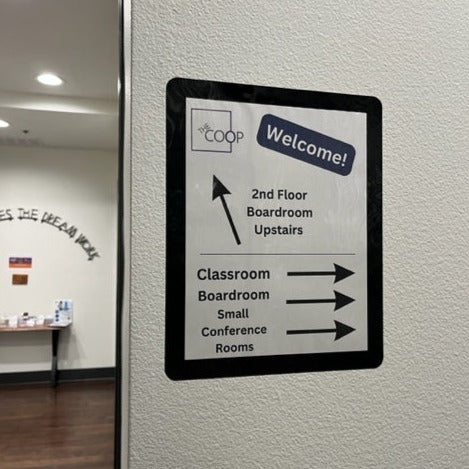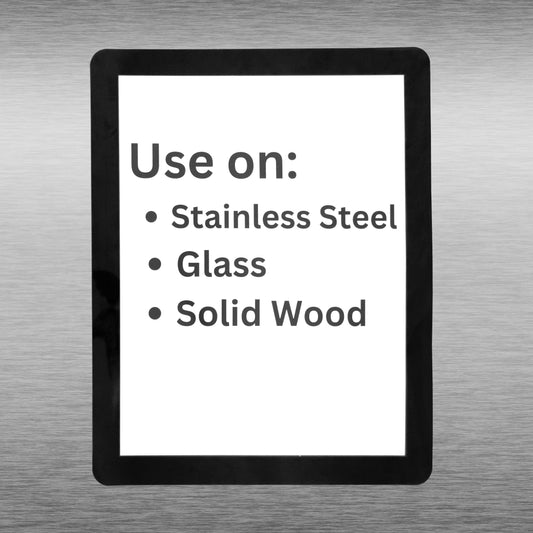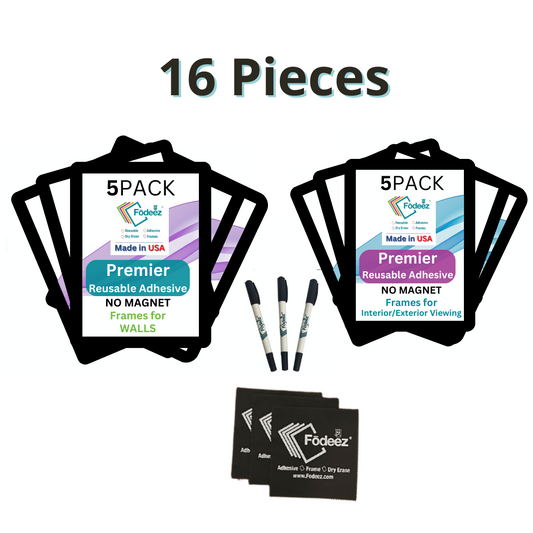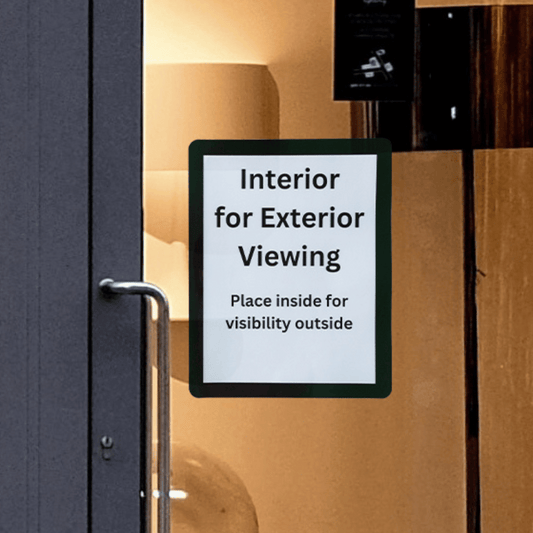As I mentioned, we walked out of the house discussing a full price offer of $200,000. As Tom and I stood by our car talking with Ellen, our realtor, my phone pinged that the house was "Pending," meaning that the owners had accepted an offer. "What? Are you kidding me?" we all said pretty much at the same time.
To make a long story short, Ellen contacted the selling realtor, and worked things out. The sellers had accepted another offer with a financing contingency. Because our offer was for cash (and probably a higher dollar value), the sellers ended up declining the first offer and accepting ours. Most real estate contracts allow a 5-day attorney review period where you can "get out of" the offer, especially if there are contingencies.

609 E. 12th Street, Lockport, IL
The house as it looked the day we bought it.
We closed on the house at 2:30 pm May 13, 2021. We walked out the door of the title company around 4 pm and went straight to the house where we immediately got to work taking down the kitchen cabinets and removing the pantry. Tom, who was never known as being "handy," thoroughly enjoyed himself and was thrilled to use a crow bar and a sledge hammer. Who knew?

Tom knocking a hole through the kitchen wall. Looks like his best Jack Nicholson impression .... "Here's Johnny!"
We got a lot done that day, and continued working on the house each day.
Here's what the kitchen looked like before we started demoing.



Kitchen photos. Note pantry on right of last photo.
Our first challenge was what to do with the layout of the kitchen, family room, dining room area. With windows on every wall, and the fact that we took out the wall where the previous owners placed their TV (against the kitchen wall), we wanted to make the home comfortable and functional. I'm a numbers person. I try to make decisions solely by numbers rather than emotion. Yes, I'd love to do all these really great upgrades, but we need to make this a profitable venture. It doesn't make sense to spend a ton of money making a really nice house that you then can't sell for a profit. So deciding where to put our budget dollars is key to making this work.
We determined we had 3 main points to spend the majority of our budget:
- Curb Appeal
- Kitchen
- Master Suite
The challenge was to make the family room functional with TV placement while not disrupting the exterior look of the house. This kept me awake for hours that first night.
I found an online software HomeByMe that allows me to layout the house and then move walls, windows, etc. I can even add furniture! Playing with the layout allowed me to see that if we removed one set of windows on the side of the family room that faces a neighbor, we then have a wall for the TV to be visible from pretty much everywhere within the living area. Mission accomplished!

Initial idea for family room layout
We considered moving the door to the middle of the front of the house, but then decided that would break up the flow of the living/dining area. We didn't want people walking in and running right into the sofa. By keeping the door in the corner, you open the door to the full effect of the open concept living space.
Here's what the pantry looked like after that first night. We started removing the screws that held the upper kitchen cabinets to the wall, but we weren't certain why they didn't come down, so we left that job for the next day.

Pantry removed
We figured out how to take down the cabinets (many were screwed together) by placing a crow bar underneath and pulling the cabinet away from the wall. Taking down kitchen cabinets was much easier than I thought. Then Tom got started on removing the wood paneling and using his trusty sledge hammer to attack the dry wall. Because this is a load-bearing wall, we didn't want to do anything other than cosmetic work so that Connor and his guys could use their expertise to secure the column and make sure the wall didn't crash down around us.
Our other initial consideration was how we were going to improve the look of the ugly deck on the front of the house. I spent a lot of time on Pinterest during the early phase looking for ideas that would make major improvements for the least impact on our budget. I also have a few Facebook groups I belong to with some very creative women. I posted a photo of the house within one of the groups, and many suggested adding a roof to the front deck. Tom and I both love this suggestion, so we asked Connor, our contractor, to work up a quote as to what it would cost to add the roof. We'll keep you posted as to whether or not the roof idea is affordable.

